








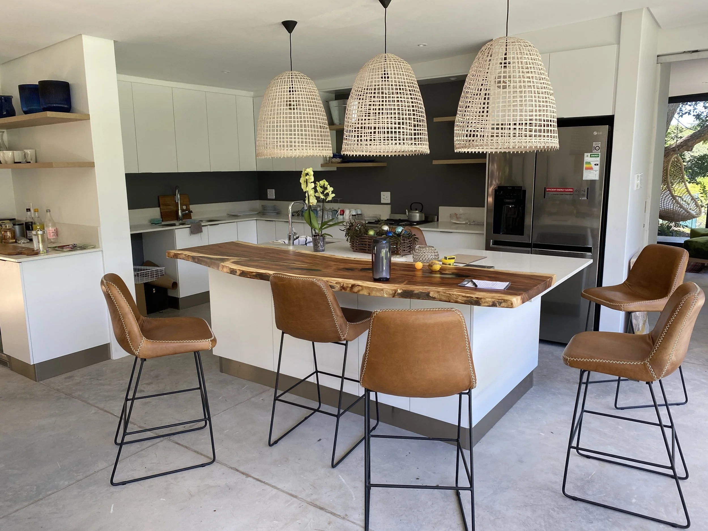

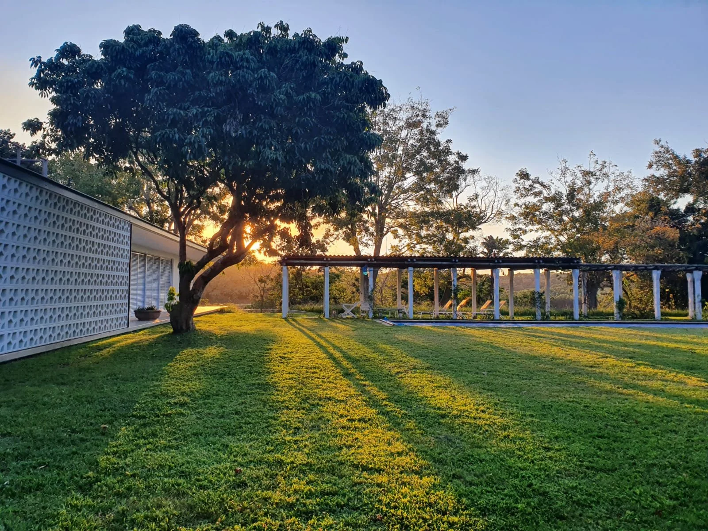
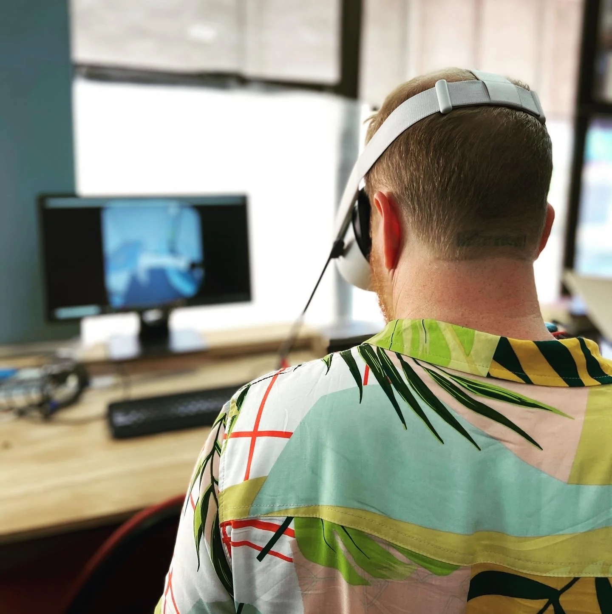

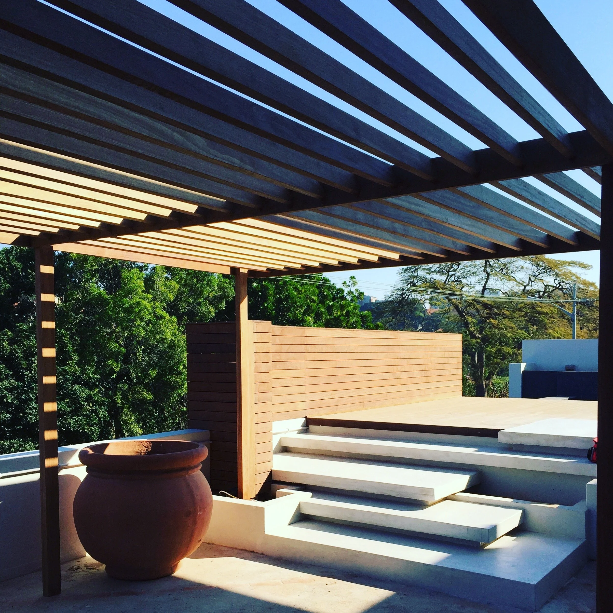


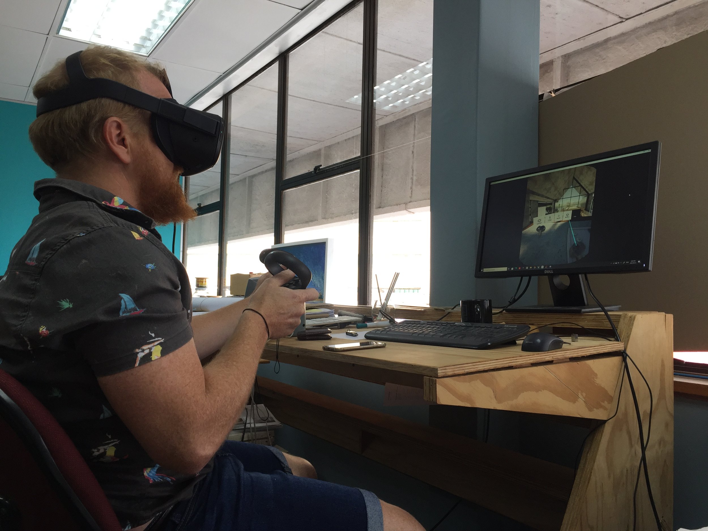
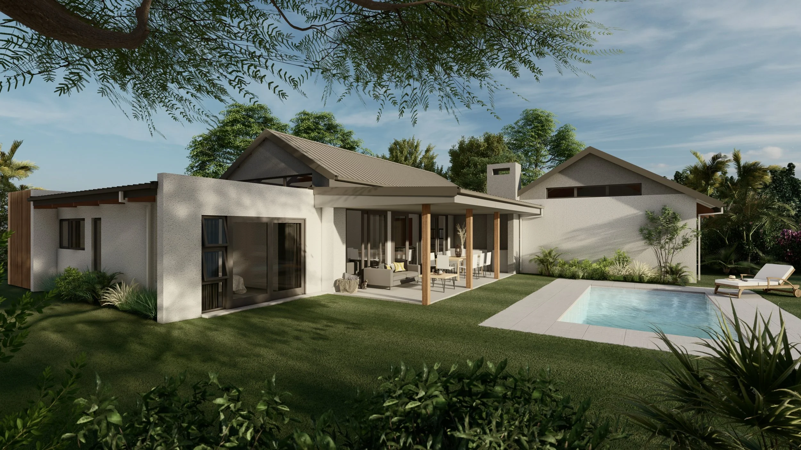
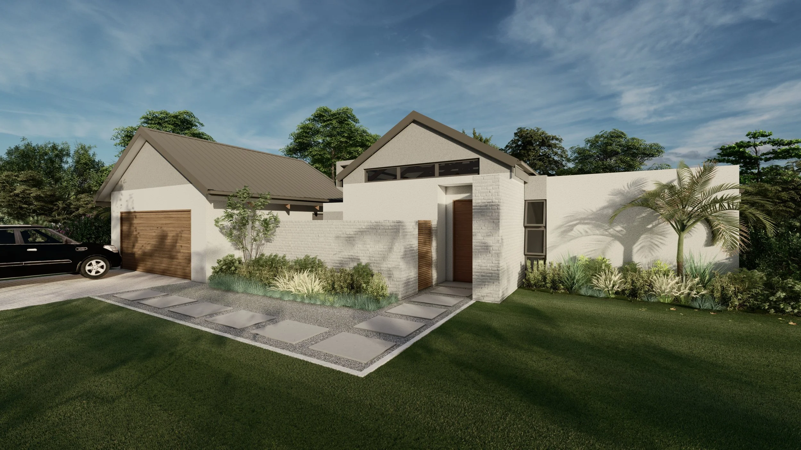

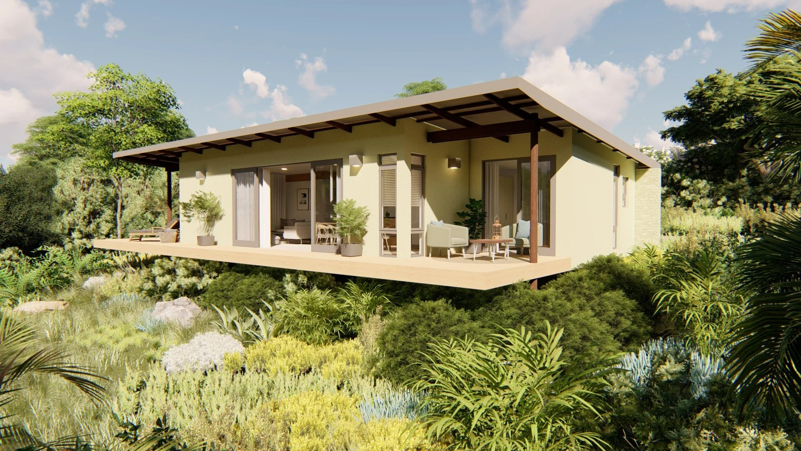











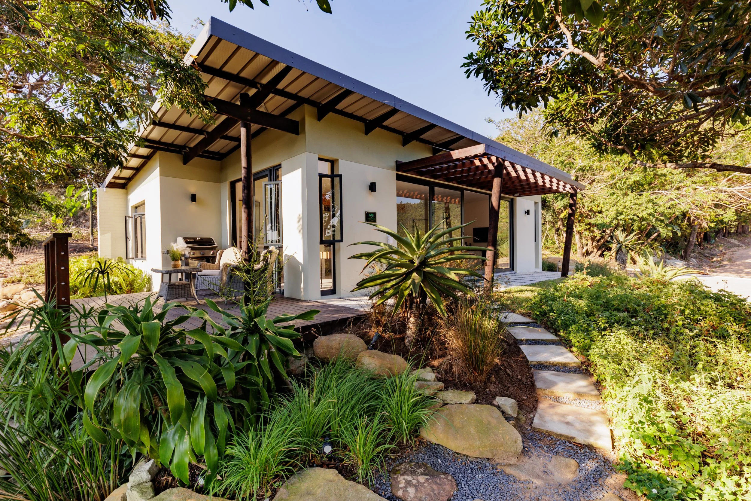


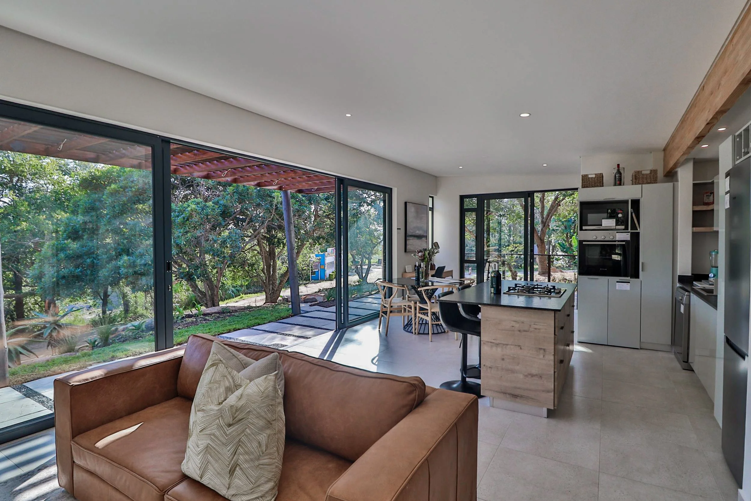


We're Architects who design Distinctive Homes for Ambitious Families.
By unlocking your site's potential and perfecting your design in virtual reality, we ensure that there are no regrets when the concrete is poured.
By unlocking your site's potential and perfecting your design in virtual reality, we ensure that there are no regrets when the concrete is poured.