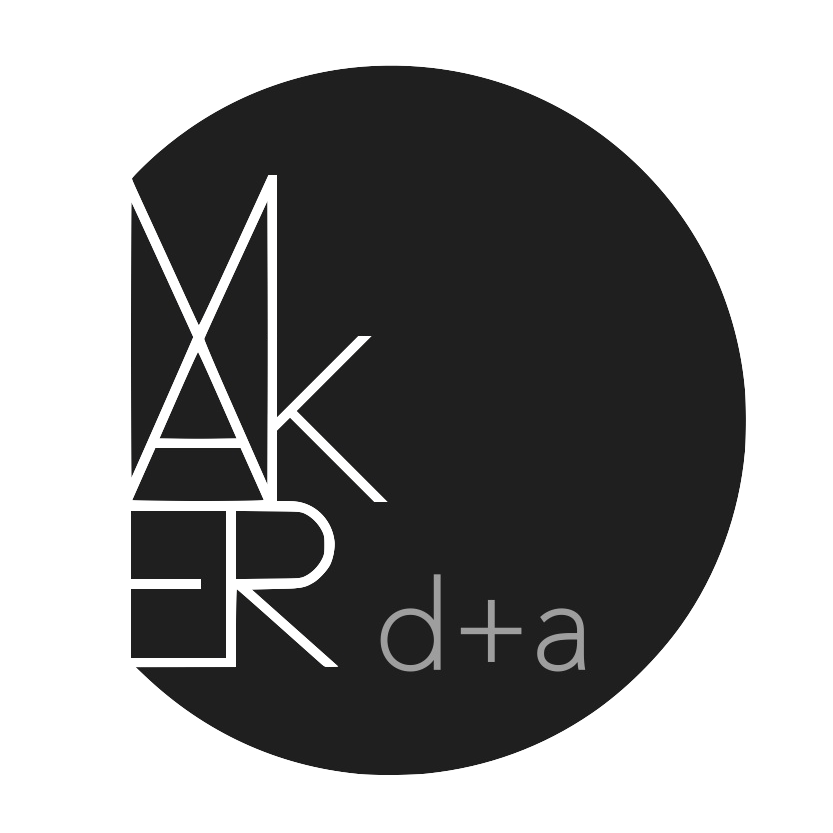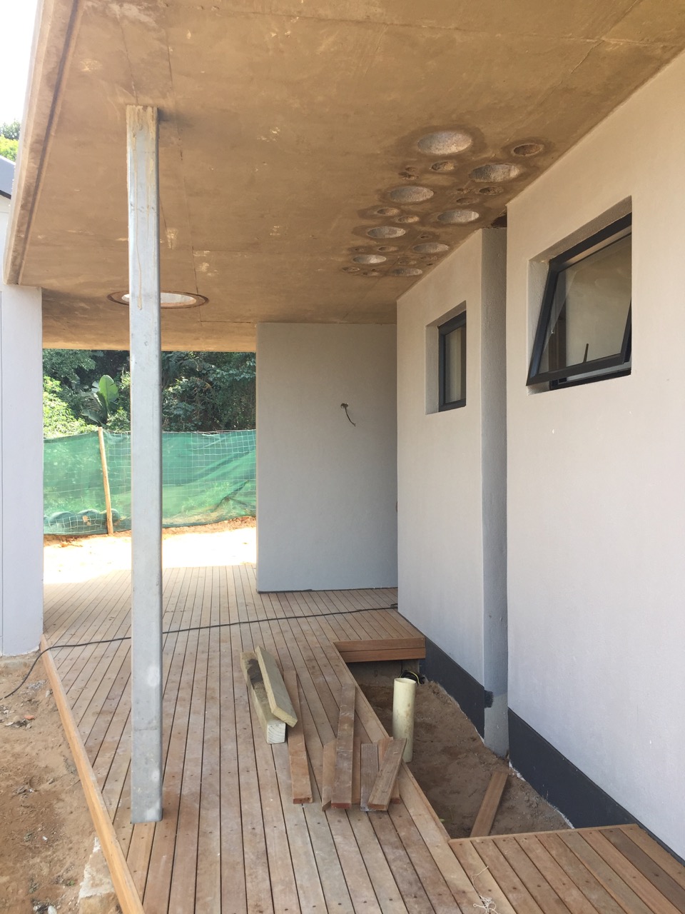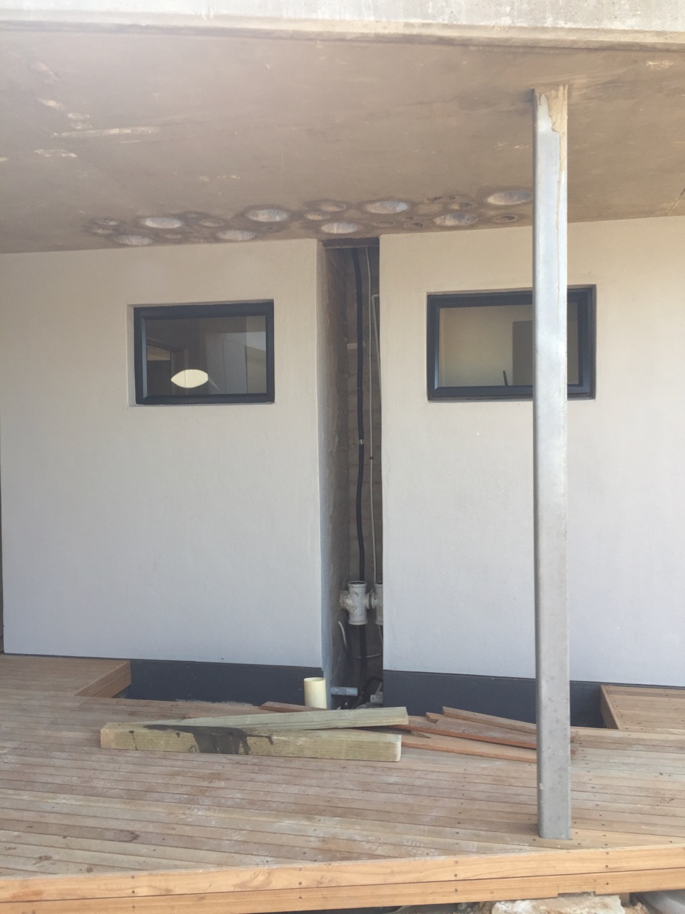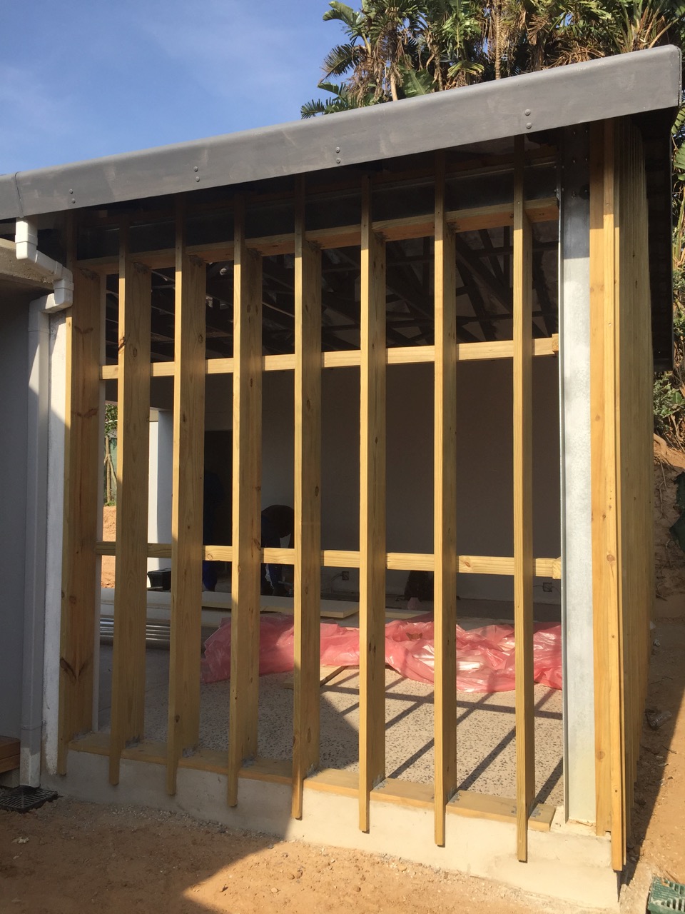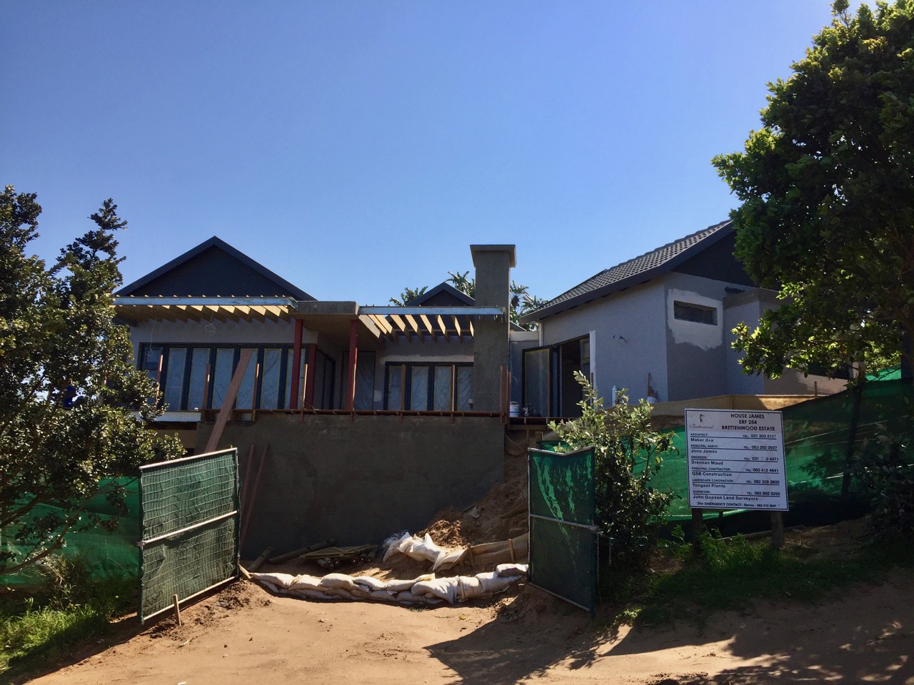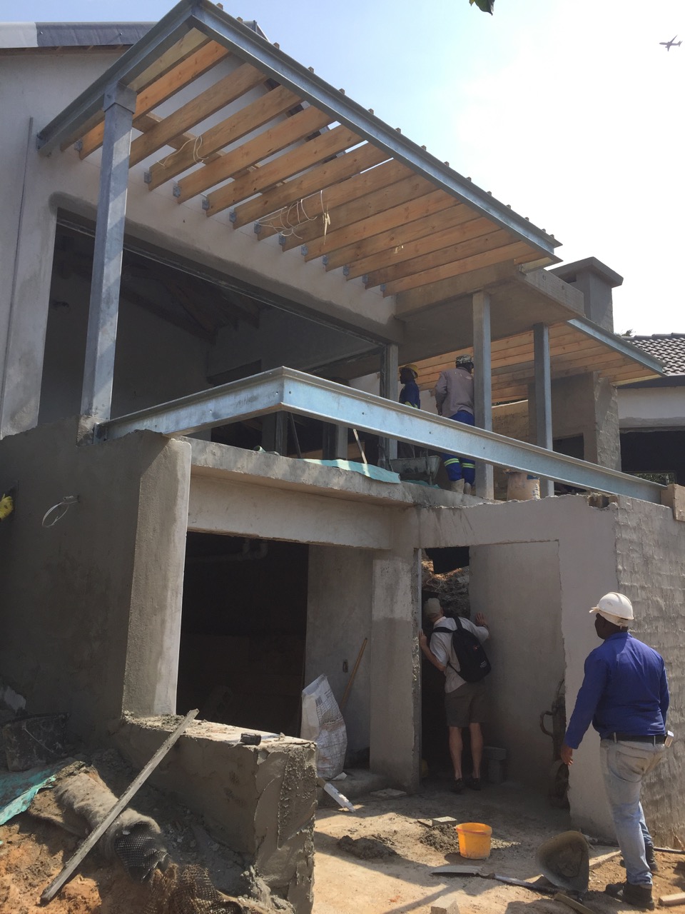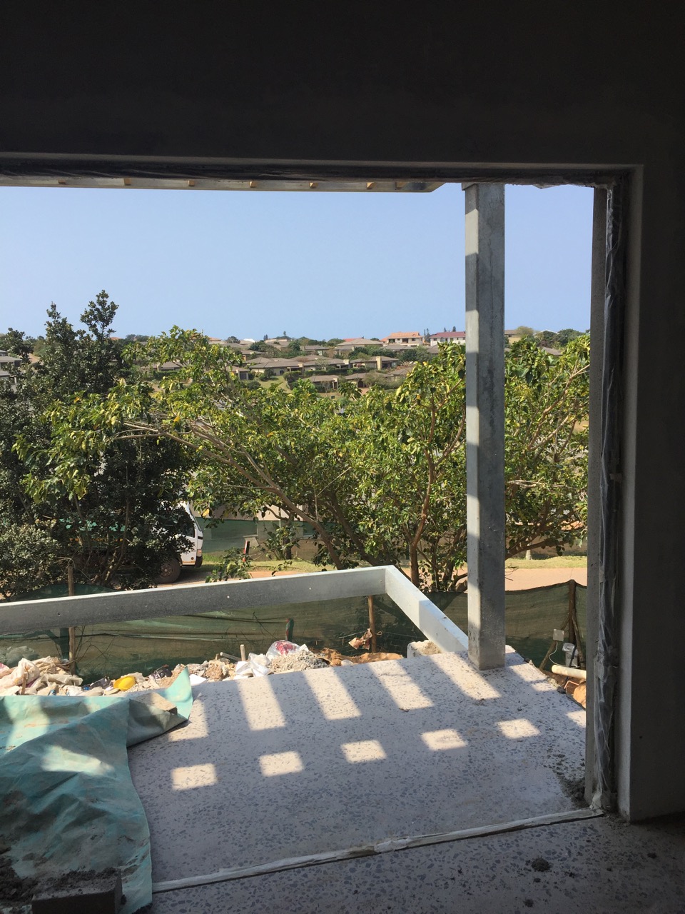October:
It’s very evident now what we have, there are a lot of finishing items to attend to, carpentry is a big one and final fixtures and fittings, but there’s enough in place to appreciate what it will become, family have been visiting throughout.
Shower floors are in, you’ll see the different stone aggregate now.
Raked ceilings are in. Went with 50mm Lambdaboard® by rigifoam which has excellent thermal properties and crush resistance but also skims and paints well. Roofing contractor has done well, even down to the quadrant trim pieces around the complex truss profiles.
Charcoal aluminum doors and windows are in. Folding Stack doors with the first leaf incorporating top hung sections so as to let air flow without allowing toddlers to escape to the pool beyond.
More decking substructure here around the pool and built in braai area.
Entrance deck is nearing completion, hadn’t yet received its Cork-tree hole. But planter box is in as well as the trellis screen which will get a creeper as part of the landscaping plan.
Garage portal timbers have received their horizontal timber girts. BIMx screenshot of the timber stripping cover pieces for discussion on site.
Kitchen is open plan to dining area with a behind the wall scullery and wash up. Sketch of proposed pendant and fan placement done on site.
Master en-suite with more resolution. Dark tile lower half offset by lighter off-shutter concrete soffits and walls.
Pool deck nearing completion and Balau balustrade going up as well.
Towards the end of this month the garage portal wall was almost complete, polycarbonate went up and a lot of discussions ensued on the amount and type of timber stripping required.
Back of house gets a small post and rail retainer fence.
