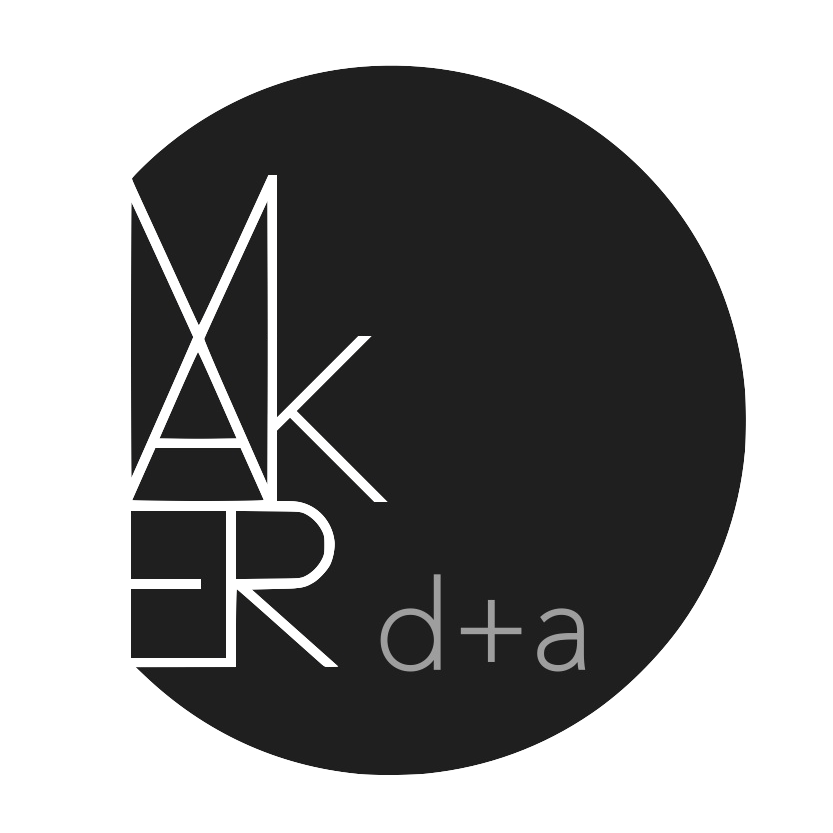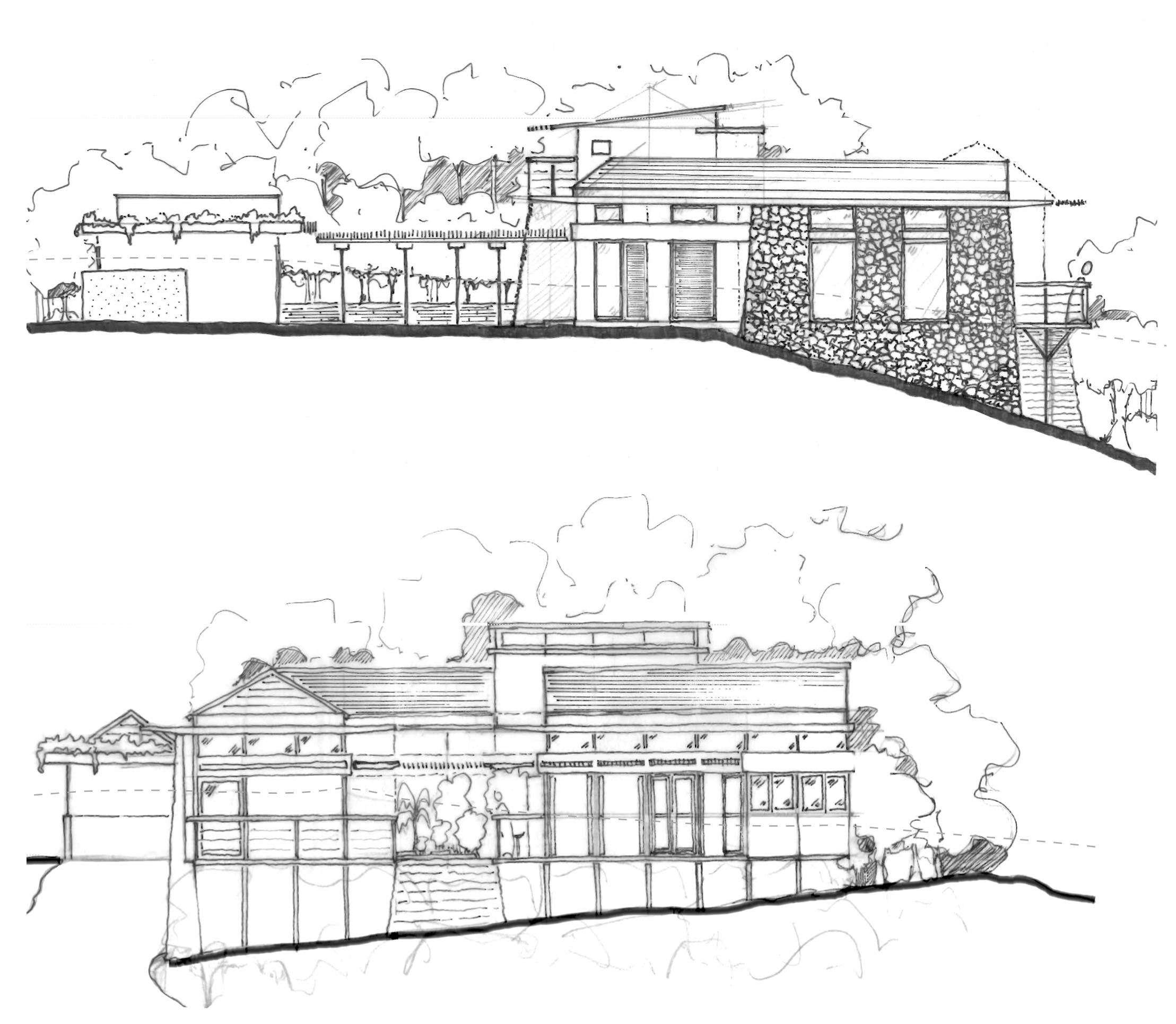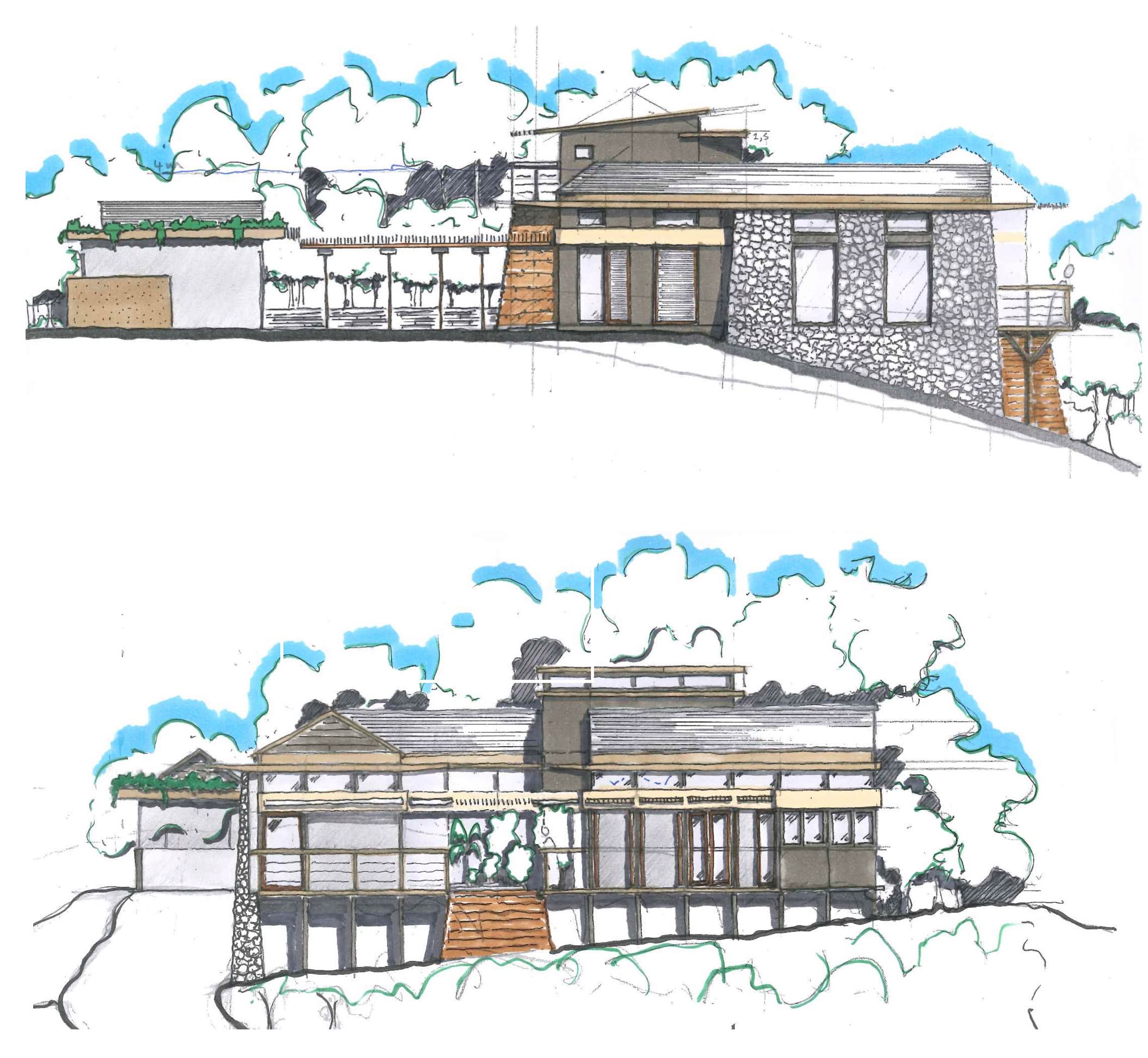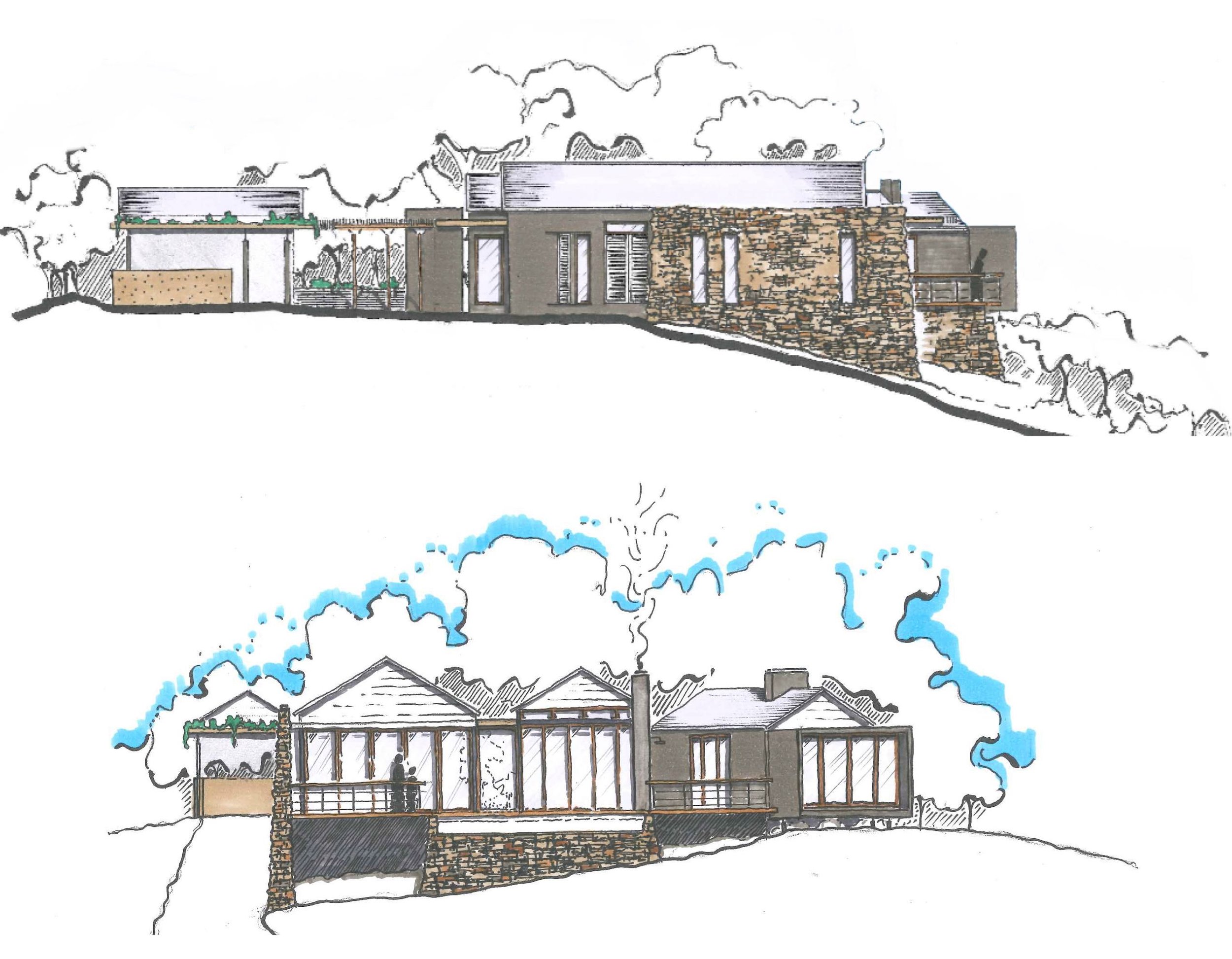It's all very sandy at this point, more excavations and piling to happen. But lets see where it all began with some initial design sketches to convey the intention. These are pen and ink drawings with a Copic® colour over. The design changed from these initial ideas but there's a continuity established here that remained, we'll post some of those next time.
The Design Intent:
Materiality: was a driving theme in this design. Truth to materials and clever arrangement of them to create and at the same time fragment the form, especially along the longer elevation.
Forms: The shorter elevation is characterised by ∆'s on []'s with double pitched roofs on living spaces below. The vehicle housing was conceived as an open car port relating to the main dwelling in form using the same ∆'s but on more open screen type walls to reduce the visual scale.
Siting: A unique site with only two neighbours and the Goulevan (Old Sugarcane Track) on the North, we attempted to nestle the building within the wedge shaped site, and allow vehicle access to the entry level.




