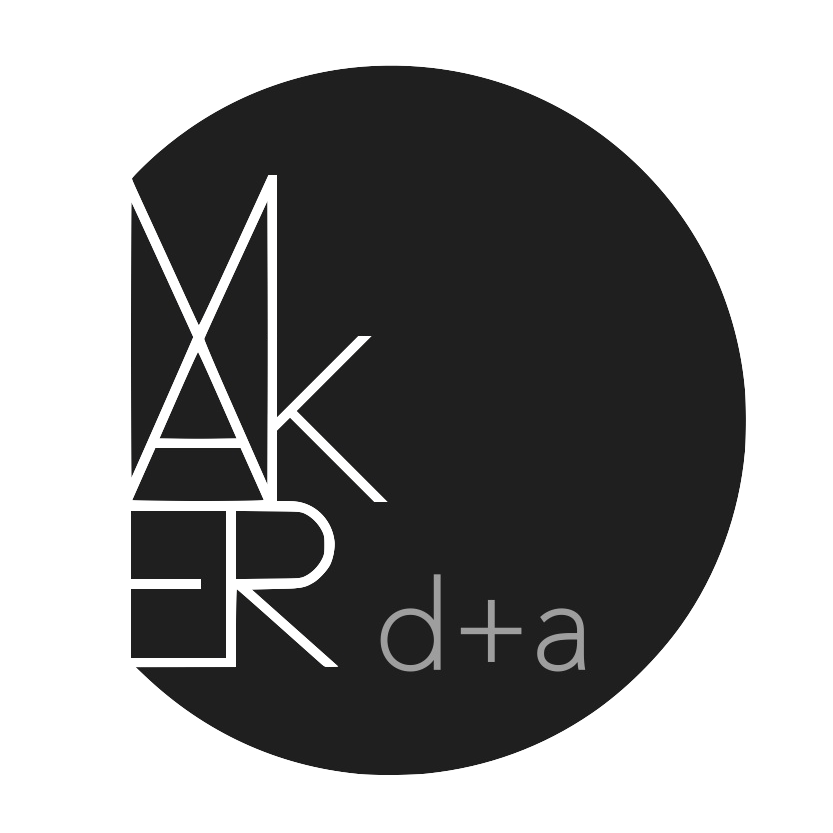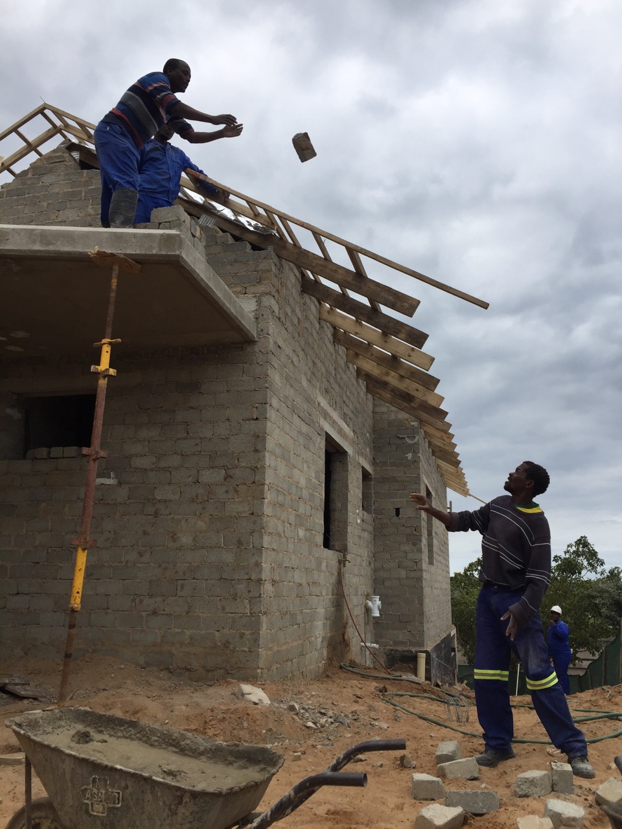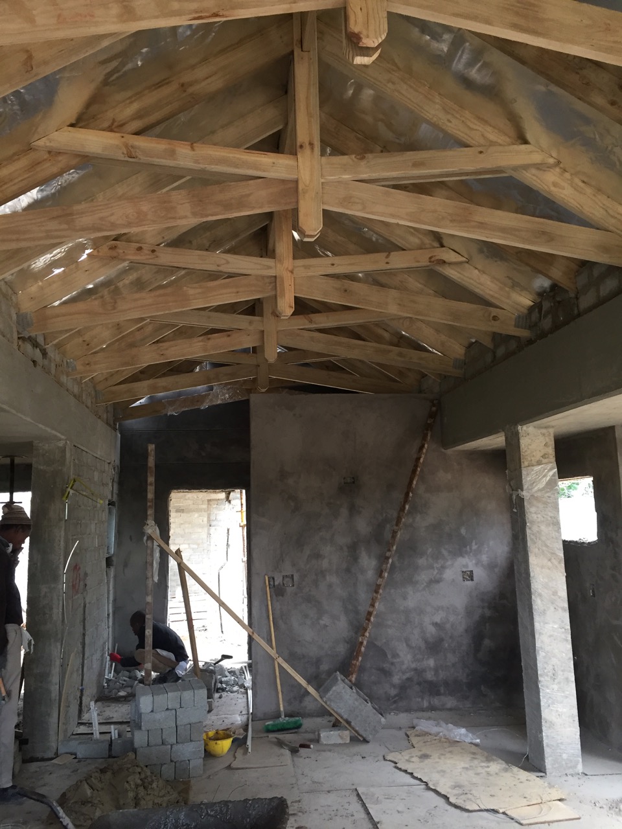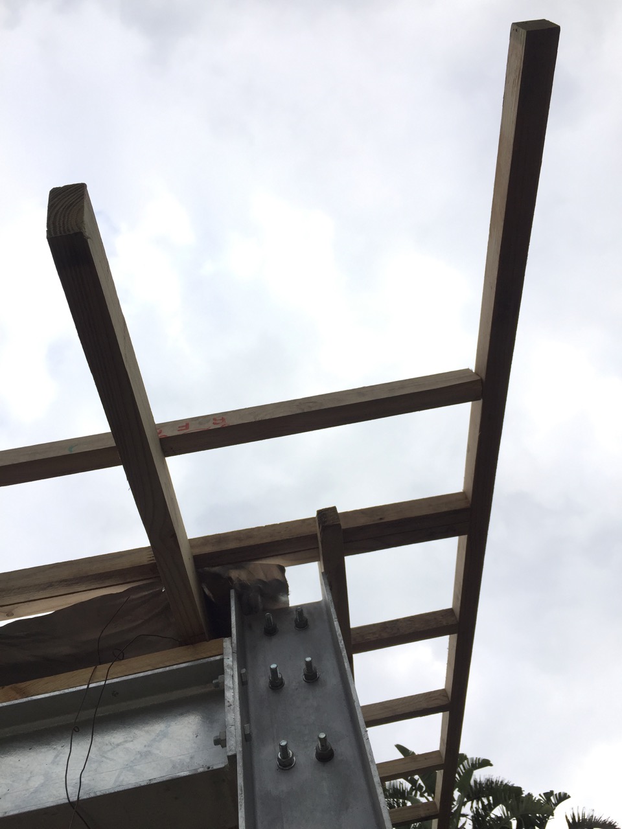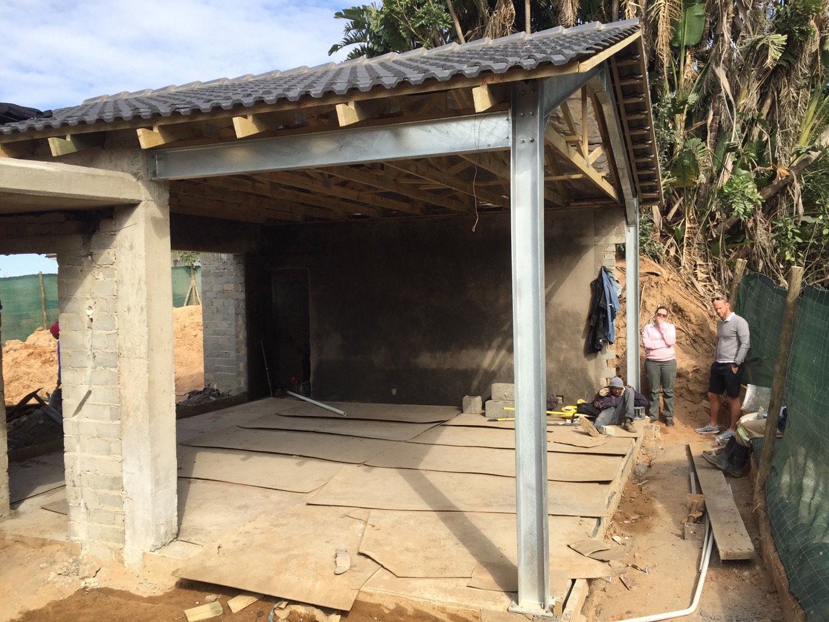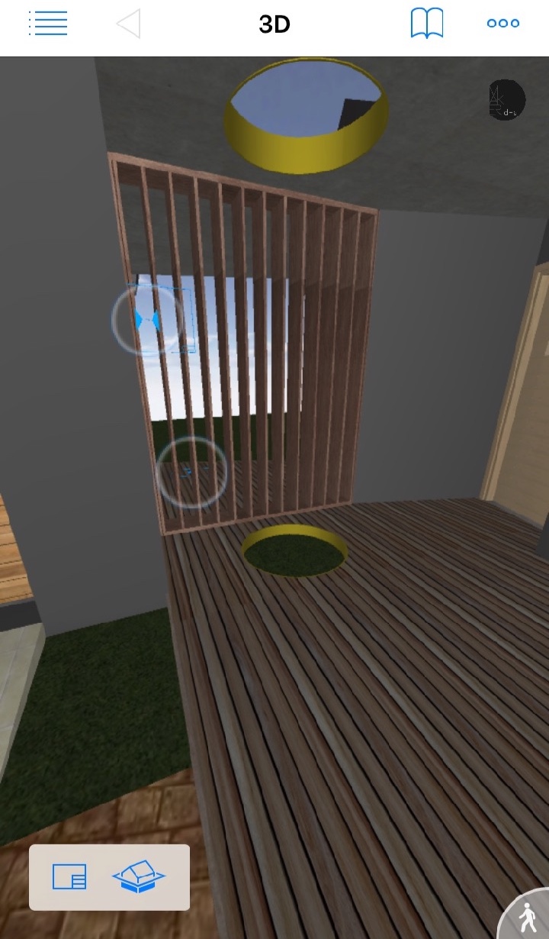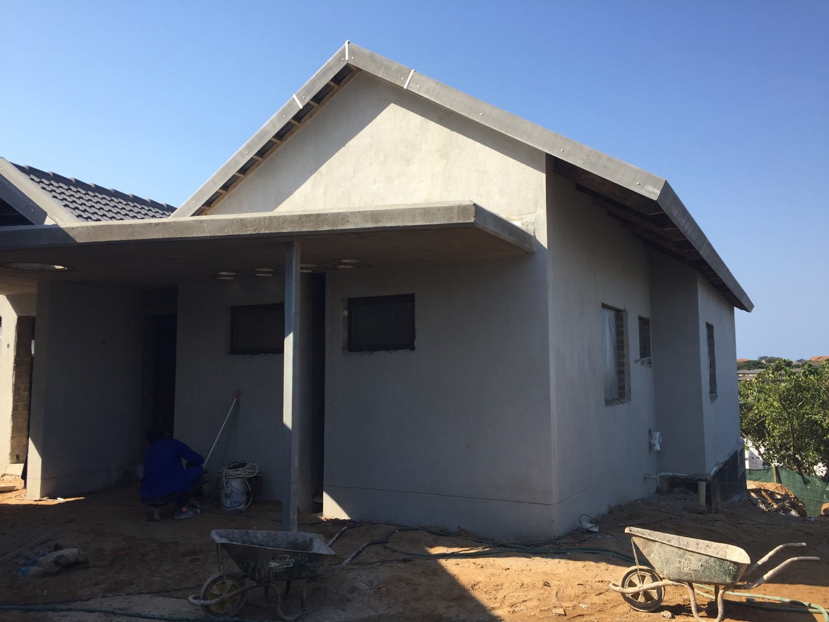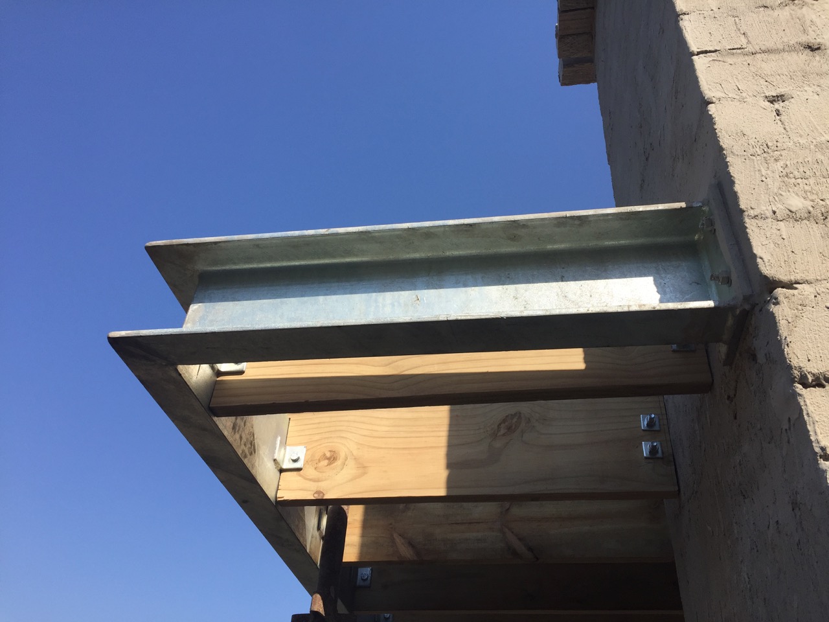August:
Saw some sketch details coming together for items such as the timber handrail and guest loo vanity and stone basin.
Roofing tiles arrived on site, Marley homestead in grey seen stacked. The profile of this tile meant not much breakage when handling.
Roof beam-fill was being completed, throwing bricks on site has always being fascinating.
Shuttering for concrete roof slabs is recently off. It’s a straight off-shutter finish using standard shutter ply but new unused sheets.
Garage portal is evident, incorporating steel to alleviate loading near the original bluff slope. Standard trusses been used here.
Internal plaster underway incorporating Pratliperl® Pearlite® plaster add-mixture which aids in spreadability as well as thermal performance and fireproofing. Looks gorgeous when still wet as shown here.
Internal trusses in main living volumes are a compound scissor truss at 30º pitch at 1500mm centers with rafters in-between sitting on a ridge beam between trusses. This sets up the rule-of-thumb centers of approximately 760mm for trusses used on a tiled roof. Double sided radiant barrier under tile is specified for climatic zone 5 (Durban) to aid with SANS 204 compliance.
Building volumes and therefore overall roof apex height have been reduced by breaking main accommodation into 3 separate roofs. The volumes are then derived as roof height been 1/3rd the height of the volume below. More on that later. It breaks down the architecture of roofs and adds to the forest skyline behind the home. The flat section of roof between the two pitched voids also acts as visual entrance leading ones eye to the distant view once entering the home.
Images screen gabbed from BIMx® on site were used to discuss screening details. One for the two WCs that have fenestration on the entrance facade and the other a pivot screen separating physically but not visually the back yard from the home’s entrance.
Light and shadow on site validate the forms and reveal the presence of built form in the environment.
The East corner of this home is also the highest due to the site slope, the design incorporates negative corners, stepping down of elements and establishment of a ‘plinth’ using dark colours, shadows and cantilevers. It’s lightly capped with a steel and timber pergola.
Chimney needed some intervention on site. The capping was squared off, the design called for a raked profile to match the fascias which have the gutters hidden behind, The result can be seen later.
Lastly the first reveal of the polished concrete slab, used throughout the home except where decking is used.
