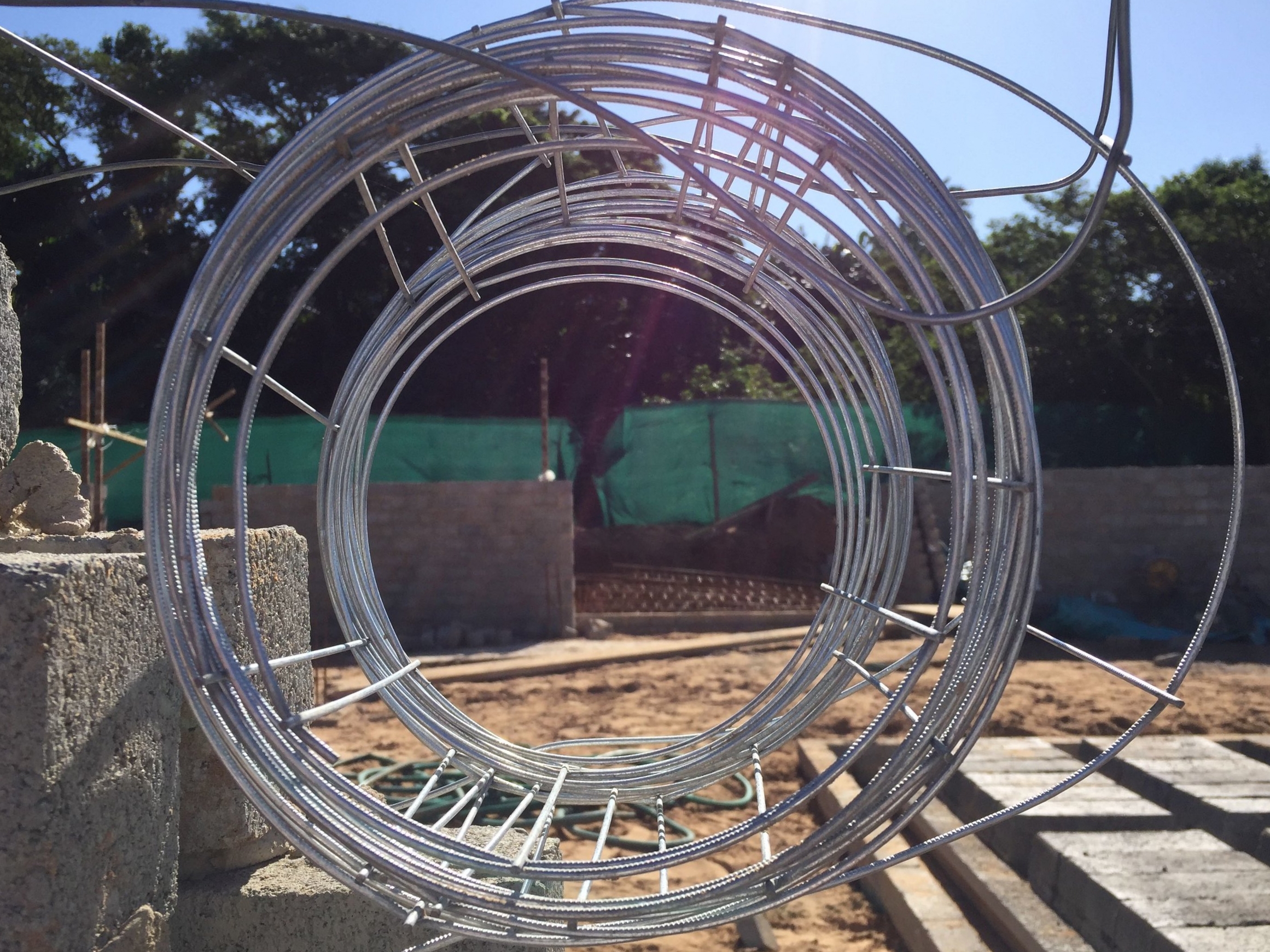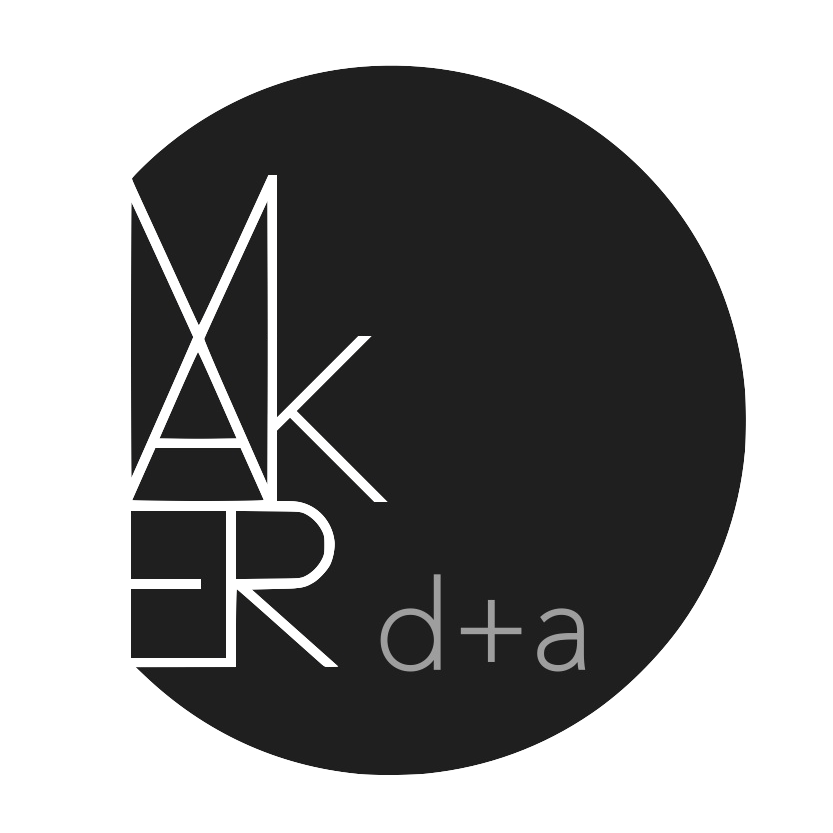On site it's all scaffolding for flat roofs and bare naked un-plastered walls at the moment. Foundations are in (Piling and some strip footings), External walls up to wall plate level and floor slabs cast and joints cut. Process upon process, but here's some formal representations for you in white model guise.
View fullsize
![Window opening]()

Window opening
View fullsize
![Block & Beam]()

Block & Beam
View fullsize
![View down the side of the garage]()

View down the side of the garage
View fullsize
![Block & Beam]()

Block & Beam
View fullsize
![Wall tops & Hoop iron]()

Wall tops & Hoop iron
View fullsize
![Brickforce]()

Brickforce
View fullsize
![Block & Beam]()

Block & Beam
View fullsize
![View through]()

View through
